Bourne Street, London
We carried out a full reconfiguration and extension of this three-storey townhouse located just behind Sloane Square station in Chelsea.
As part of the works, we constructed a ground floor rear extension to increase the internal living space. At the lower ground level, we removed the two existing front vaults beneath the pavement, which had previously suffered from restrictive head height. We excavated and underpinned the area to achieve the necessary depth, creating usable space for a new utility room and WC.
The existing lower ground floor slab was removed in full. In its place, we installed a new insulated floor build-up using recycled glass insulation and a limecrete slab. This approach allowed us to increase the head height while also improving thermal performance in line with heritage and sustainability considerations.
All structural works were completed with close attention to the building’s integrity and surrounding environment, ensuring the new spaces were fully watertight, insulated, and ready for fit-out.
Designed by Guy Piper Architects

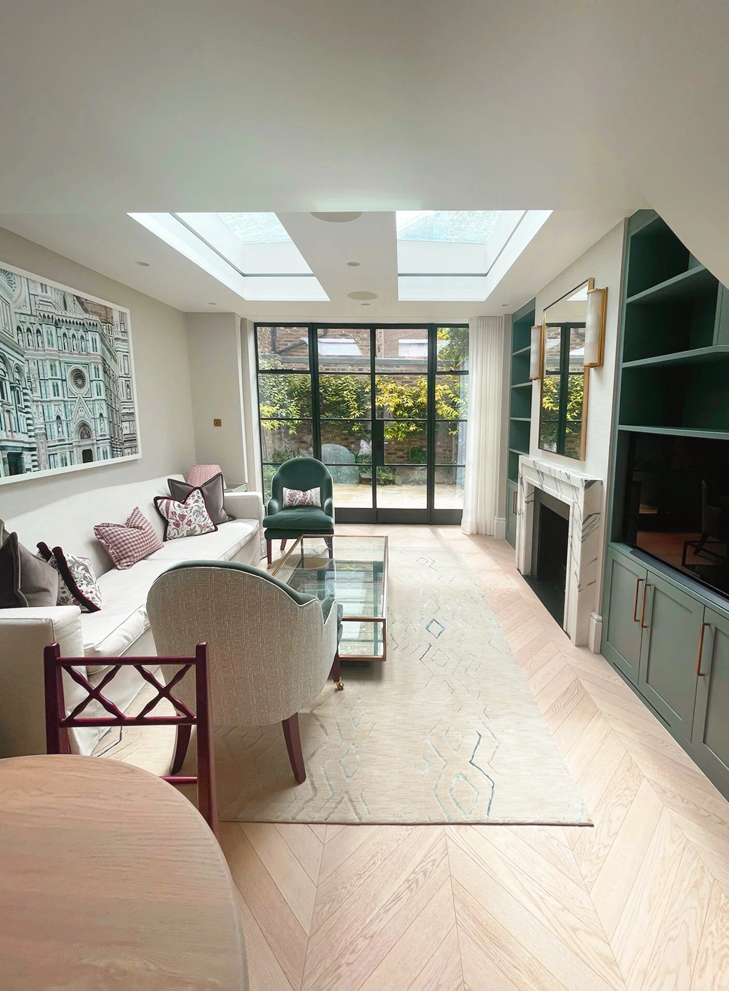

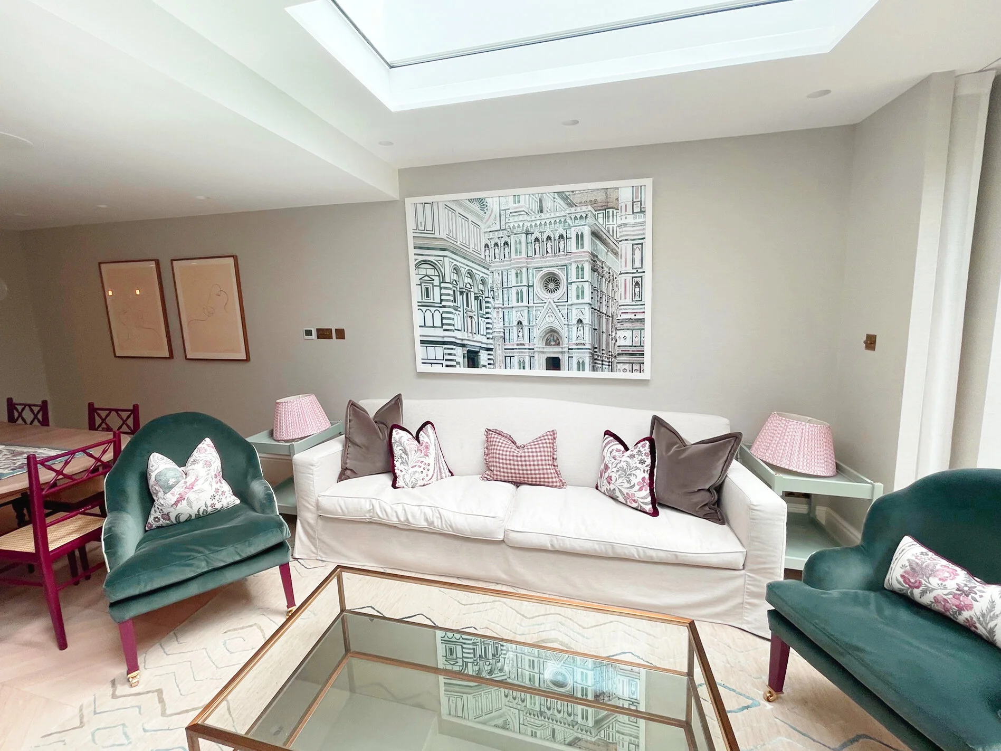
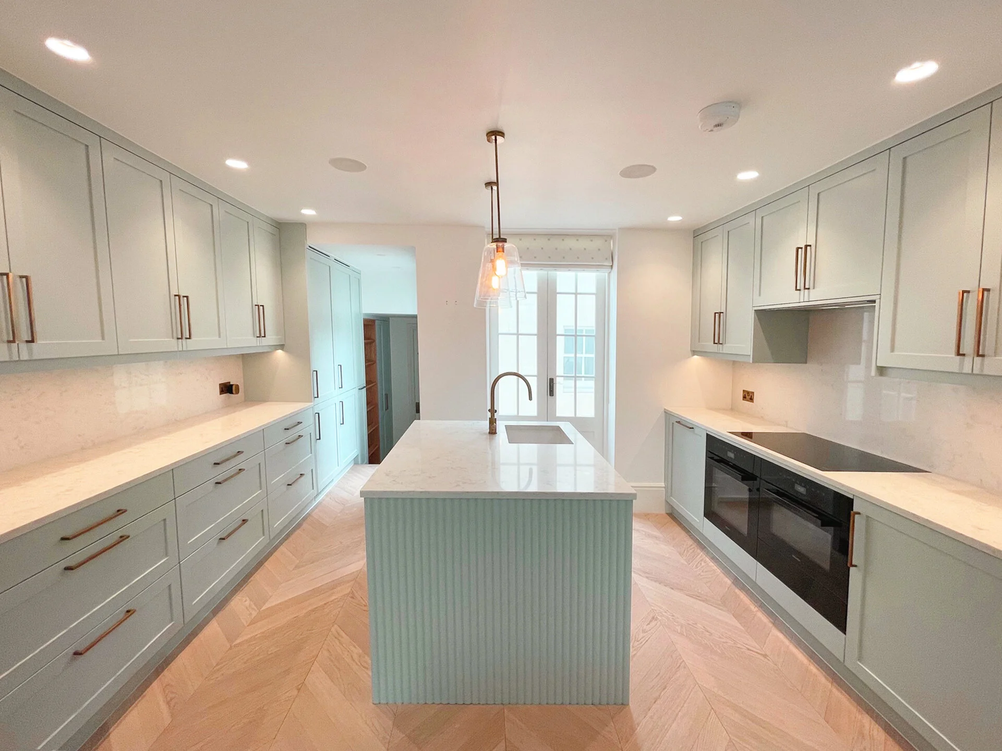
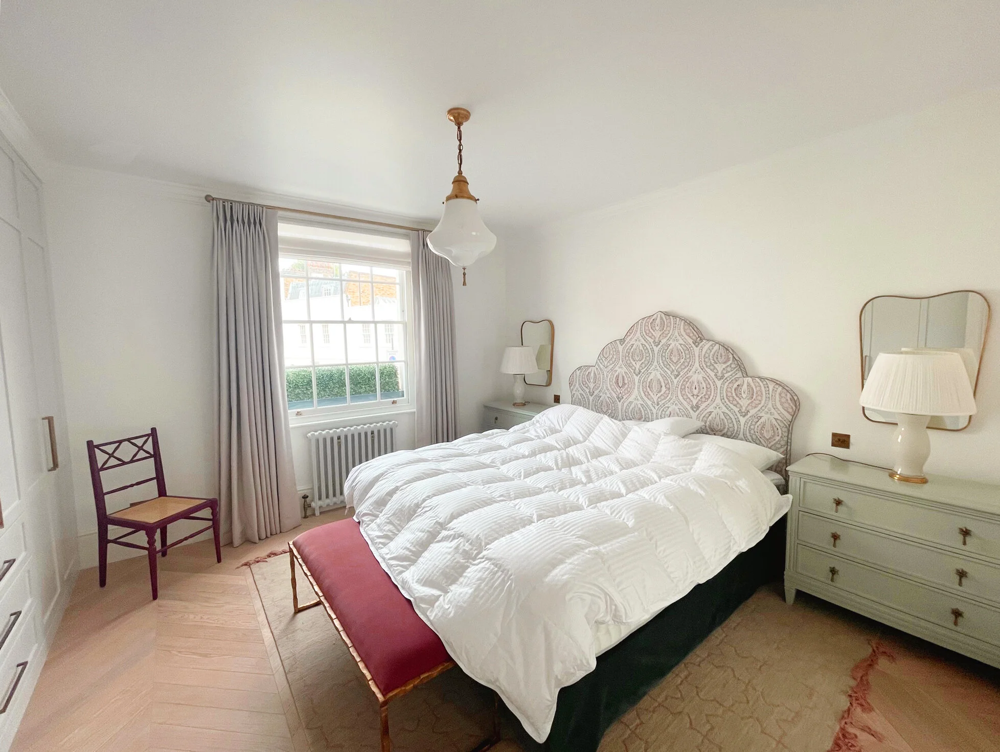
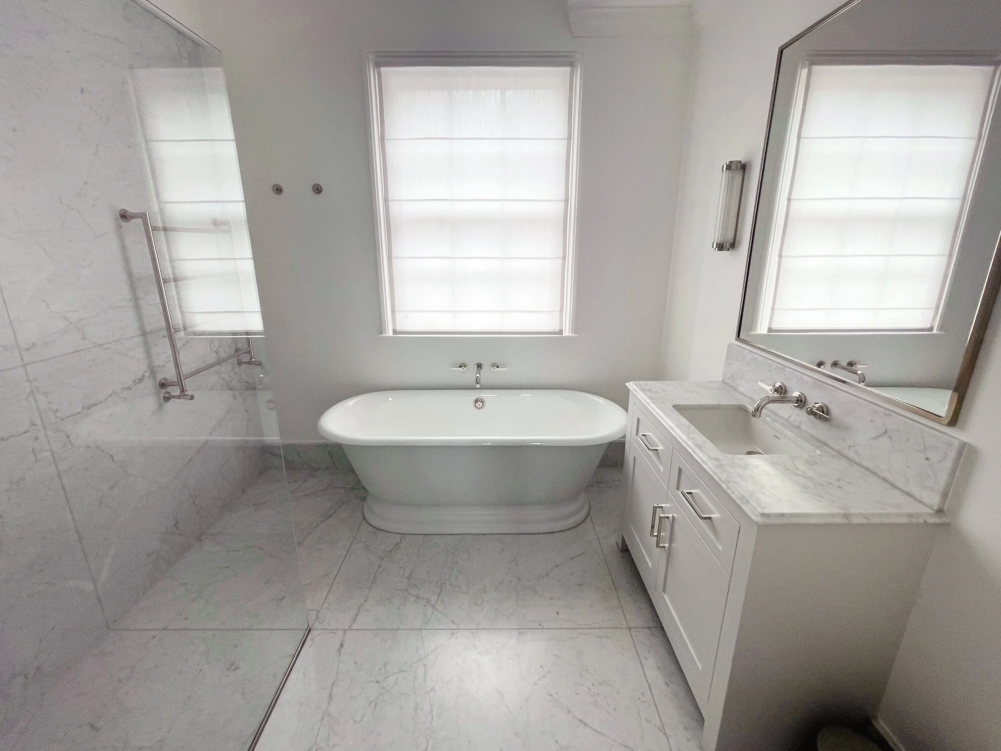
In partnership with Guy Piper Architects

