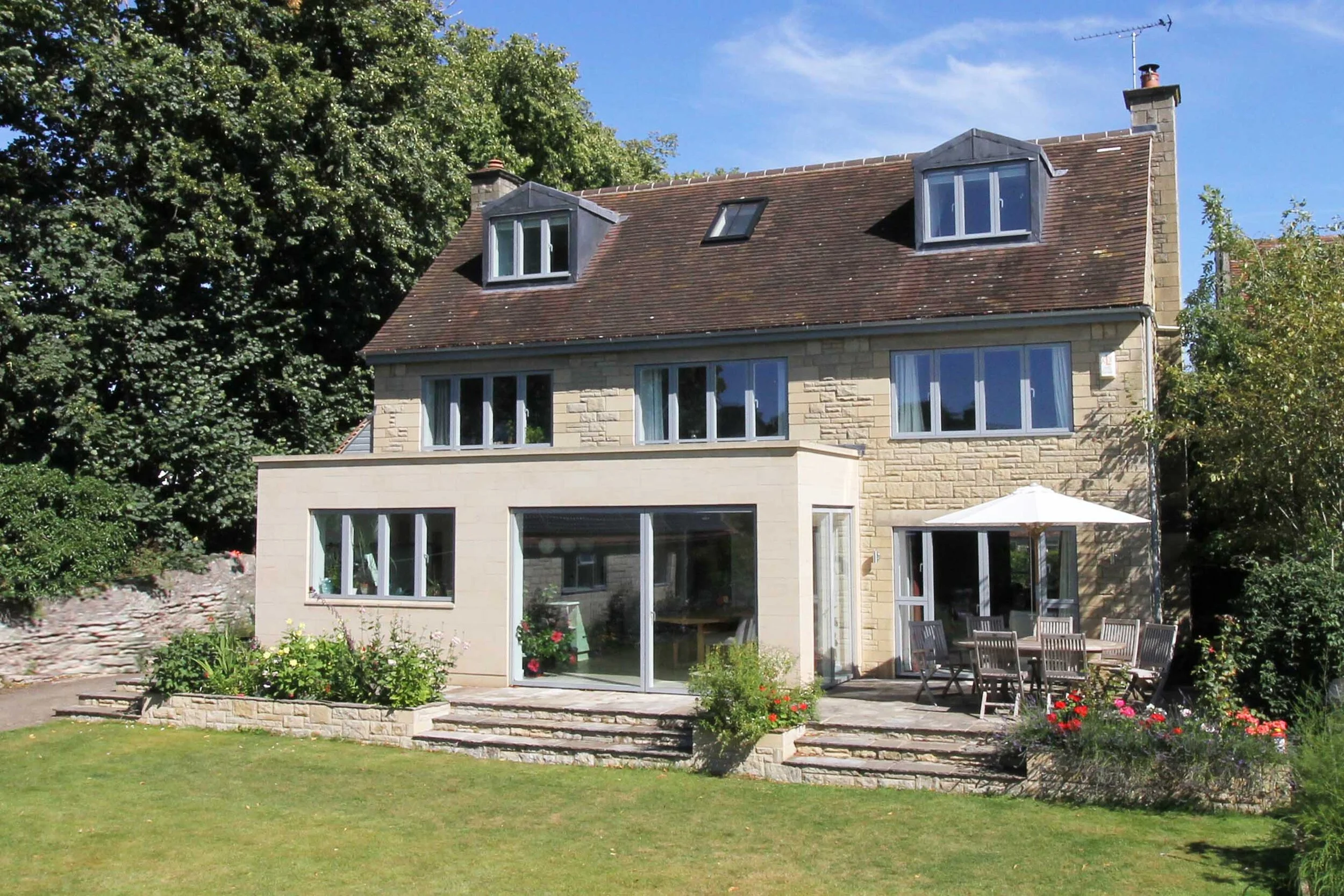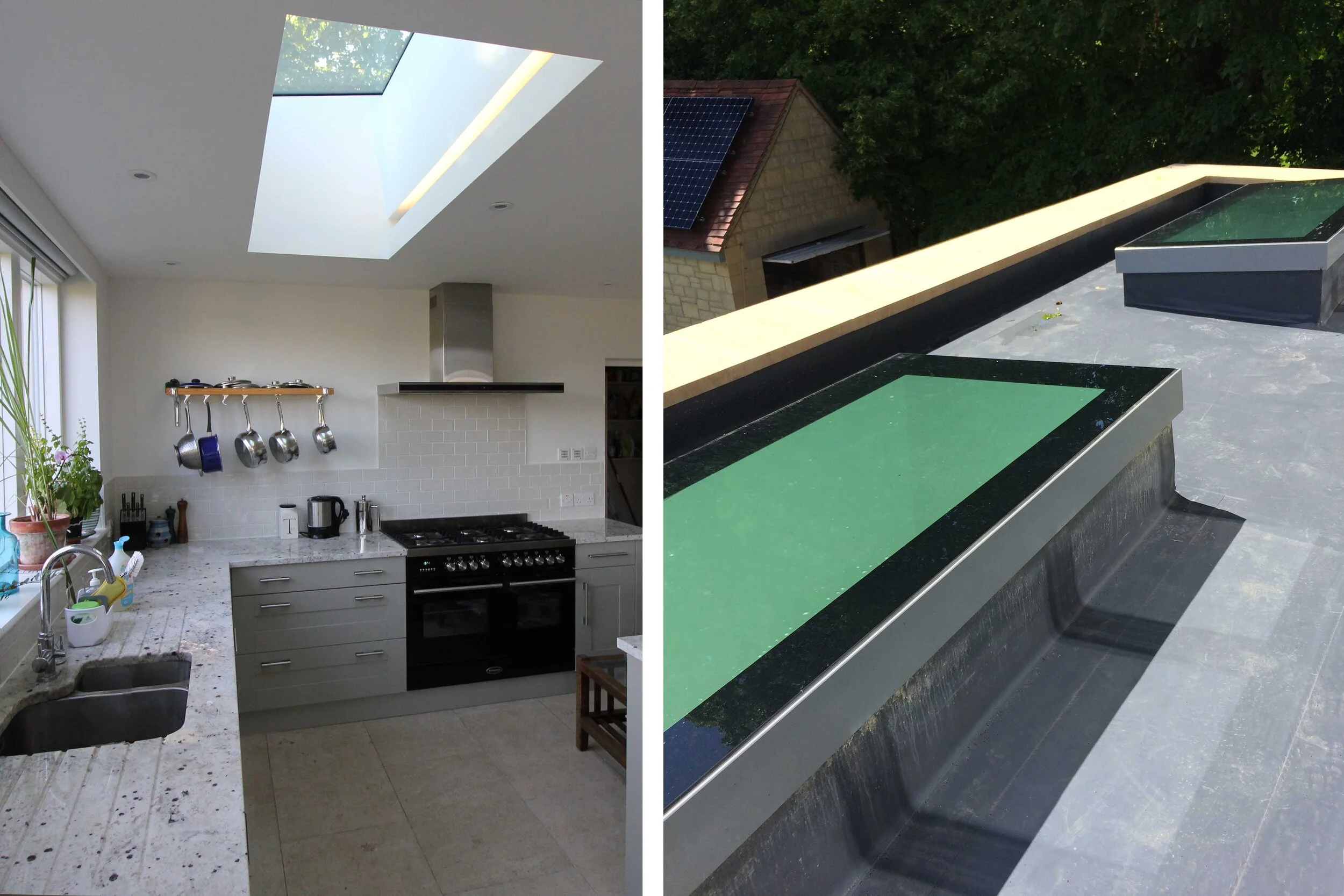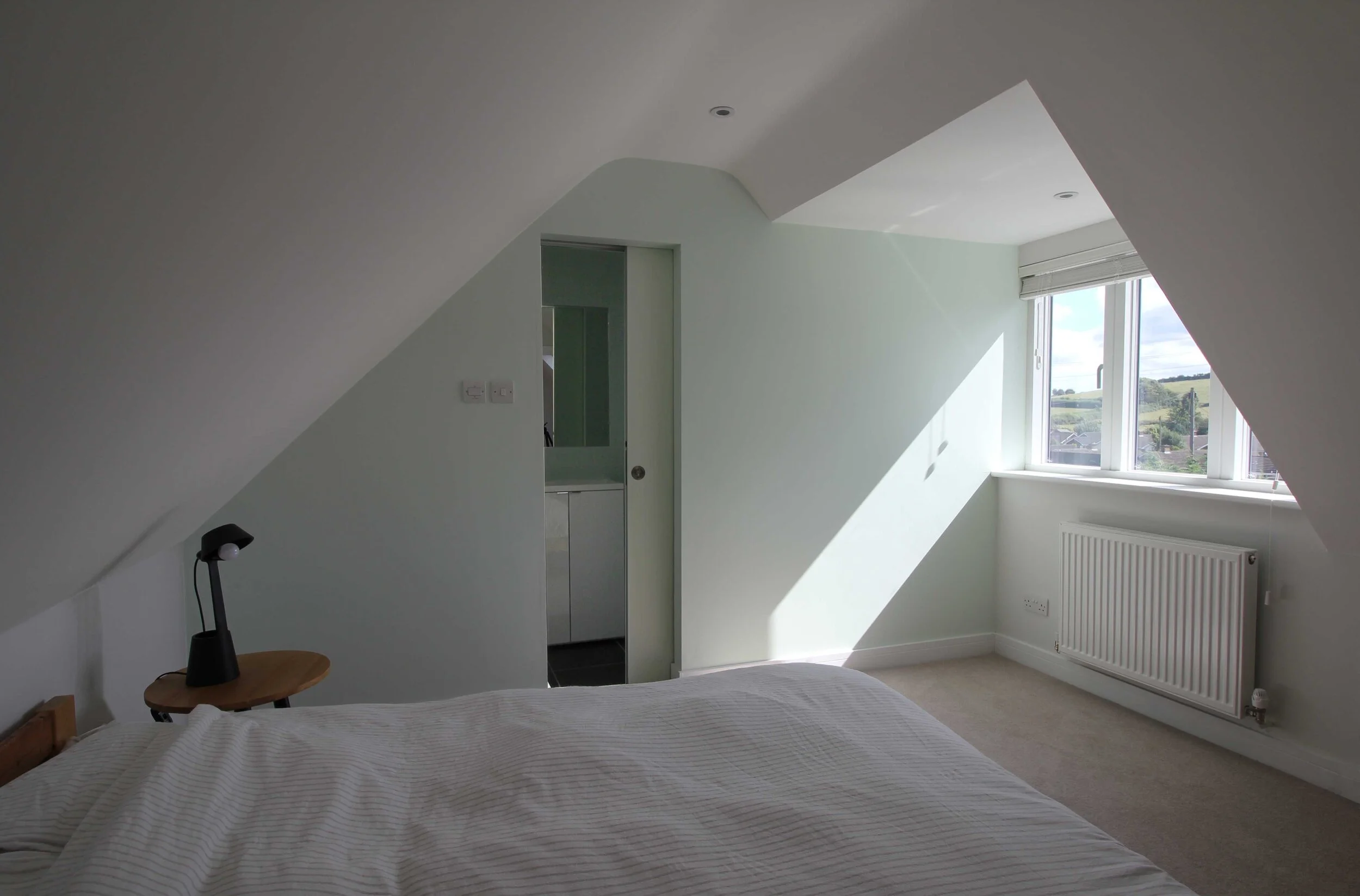Crown Road, Wheatley
This 1960s property was completely transformed through a full refurbishment and a carefully planned series of structural upgrades.
The works included a loft conversion, where we created two new bedrooms, each with its own en-suite. This involved installing new structural steelwork, forming dormers, and completing all plumbing, heating, and internal finishes to a high standard.
At ground level, we constructed a rear extension to form a large, open-plan kitchen and dining space. The extension was built using Ashlar stone, chosen to complement the original architecture while giving the rear elevation a more modern, refined appearance.
To enhance the overall look and performance of the house, we replaced all windows on the rear façade with high-quality, slim-profile units. This upgrade significantly improved both thermal efficiency and the property's visual integration with its Grade II listed neighbours.
Inside, we delivered a full internal fit-out including bespoke joinery throughout — made-to-measure shelving, fitted wardrobes, and custom vanity units — all designed and built to suit the new layout.
This project successfully updated a tired mid-century house into a contemporary home that fits seamlessly within its historic surroundings.
Designed by Guy Piper Architects










In partnership with Guy Piper Architects

