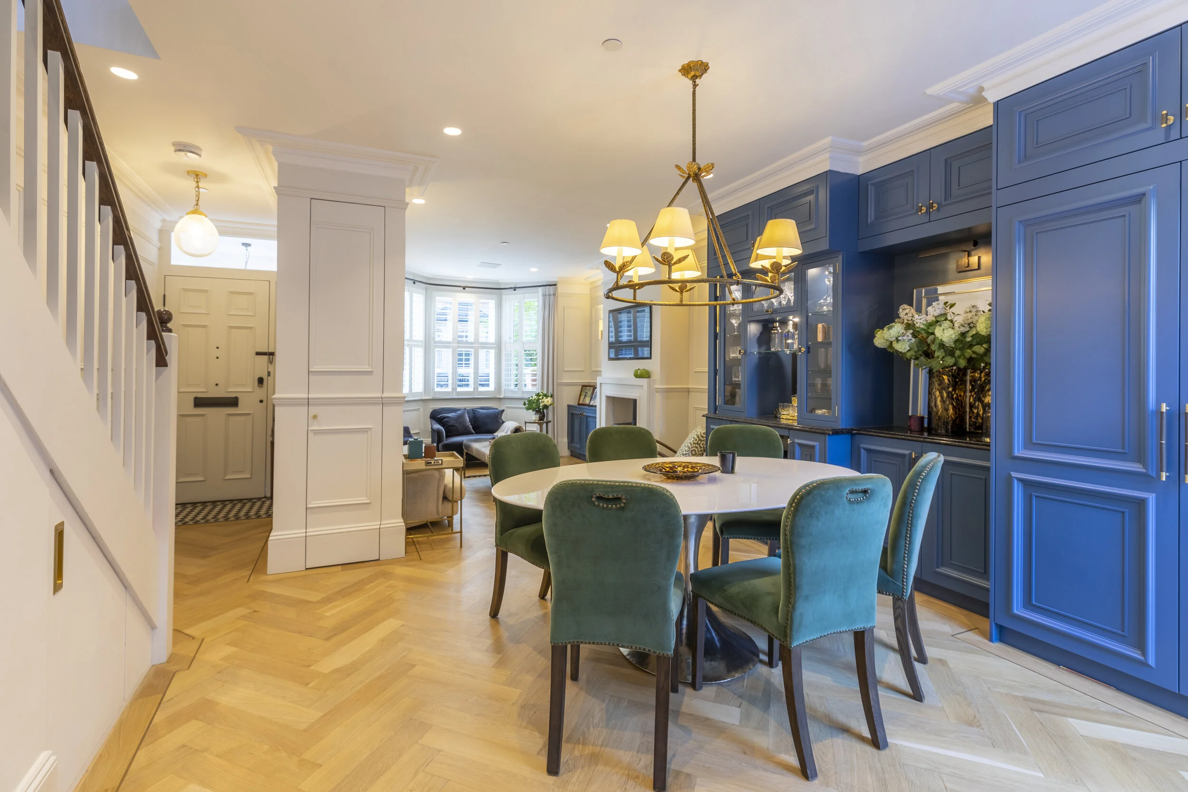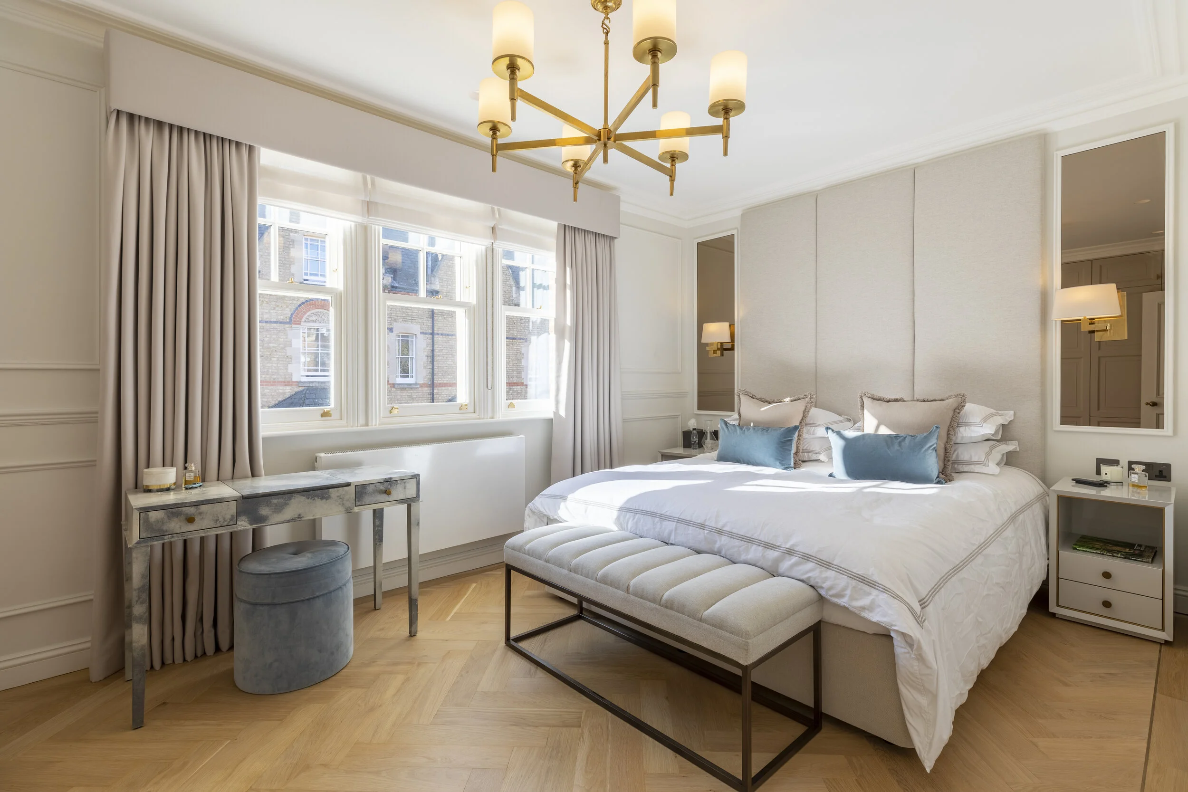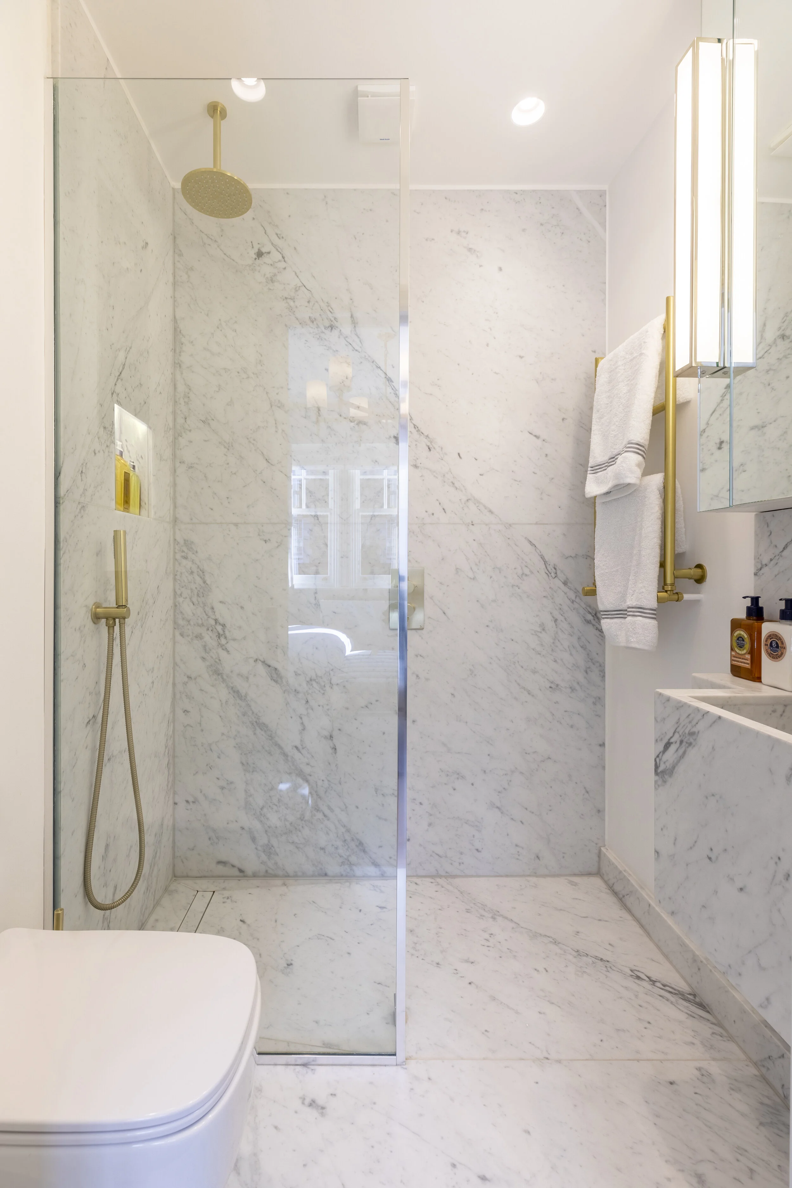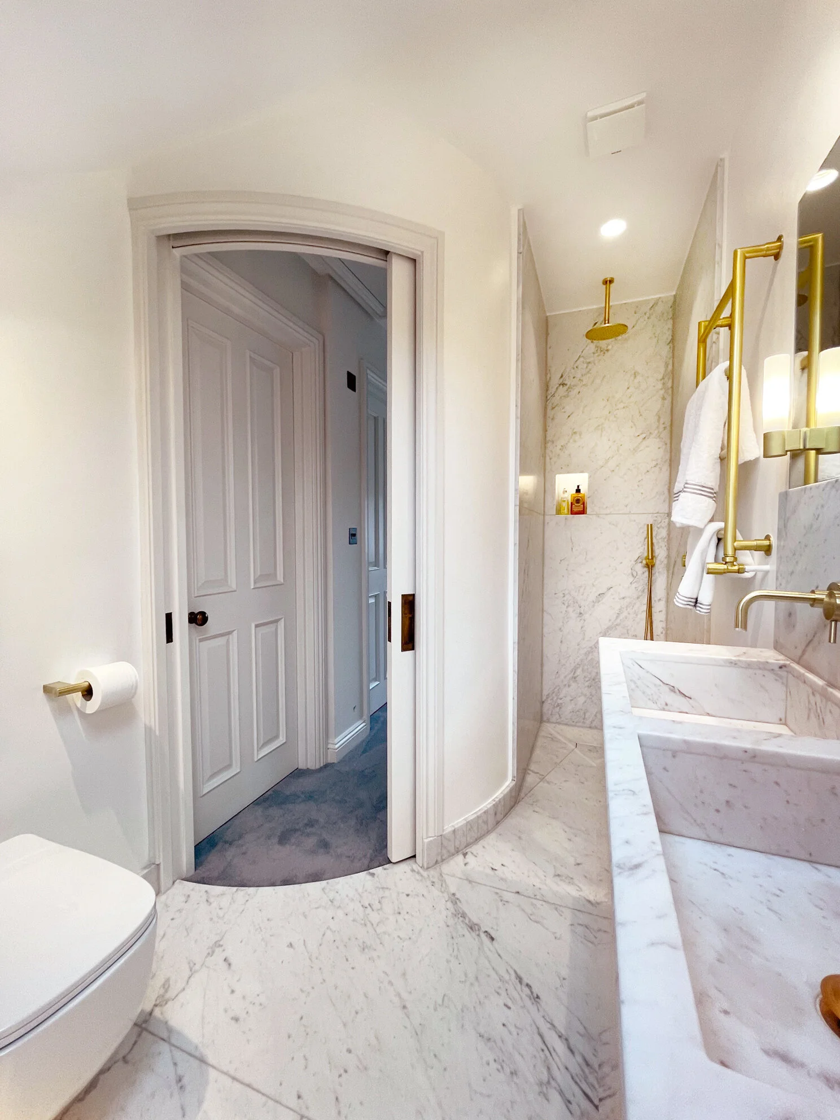Walton Well, oxford
We carried out a full refurbishment and reconfiguration of this three storey townhouse, transforming it from a three bedroom, one bathroom layout into a four bedroom, three bathroom home.
On the ground floor, we removed the internal hallway walls to open up the entire space and make better use of the full width of the property. We installed steel support where needed to maintain structural integrity. Sliding Crittall-style doors were fitted to separate the kitchen while still allowing for light and flexibility in the layout.
We installed full underfloor heating across the ground floor and upgraded the insulation throughout. Bespoke joinery was built and fitted in both the dining area and kitchen, tailored to the new layout. A new toilet was added under the stairs, complete with all plumbing and ventilation works.
To meet fire regulations while keeping the space open-plan across all three levels, we installed a water mist suppression system. We also removed the old UPVC windows and replaced them with high-quality, slimline timber double-glazed units for a more traditional look with improved thermal performance.
Upstairs on the first floor, we converted the original bathroom into an additional bedroom. We then built two en-suite bathrooms between the bedrooms, both fully tiled and fitted with bespoke marble sinks and high-end sanitary ware. We also constructed a new family bathroom, accessed via a curved sliding door, which allowed us to make the most of a tight space. The bathroom includes a walk-in shower and a freestanding bath recessed into the floor structure, supported on a steel plate built into the eaves.
Designed by Guy Piper Architects









In partnership with Guy Piper Architects

