Stone House, Oxfordshire
The ground floor of this large traditional home underwent a full reconfiguration to improve the layout and better suit modern family living. As part of the project, we constructed a new rear extension to accommodate a spacious open-plan kitchen, dining, and family area creating a central hub for day-to-day life and entertaining.
The extension was built using materials carefully chosen to complement the existing structure, with full-height glazing and large sliding doors installed to maximise natural light and provide seamless access to the garden. Structural steelwork was integrated to allow for the wide openings and open-plan layout, while underfloor heating and new insulation were added throughout to improve comfort and energy efficiency.
Internally, we reworked the layout of the existing ground floor to improve flow between rooms and remove redundant partition walls, allowing for a more functional and flexible space.
Upstairs, we remodelled the first-floor landing, which had previously been enclosed and poorly lit. By reconfiguring walls and openings, and installing a new feature rooflight above the staircase, we were able to bring natural light into what was once a dark and underused area transforming it into a bright, welcoming space at the heart of the home.
High-quality finishes were applied throughout, and all works were delivered in line with current building regulations and with close coordination between trades to ensure a smooth and efficient build process.
Designed by Guy Piper Architects
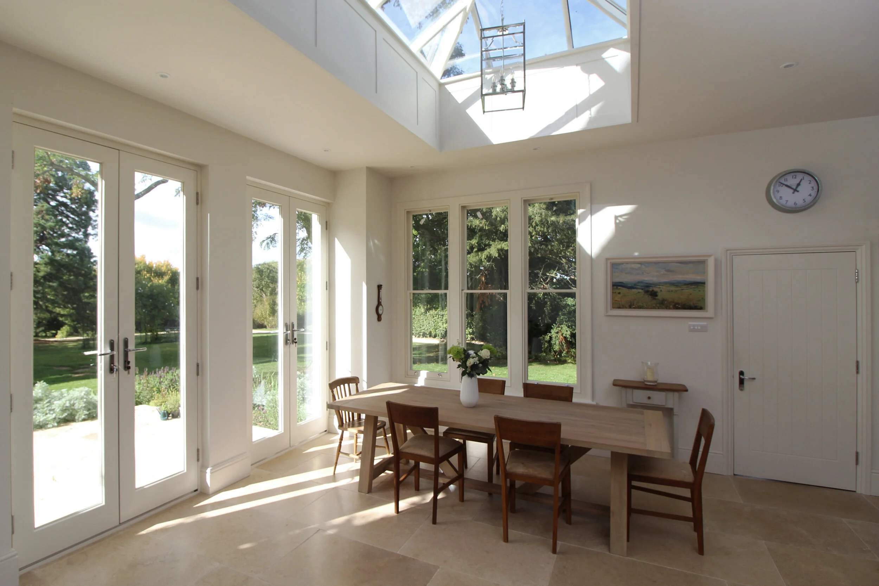
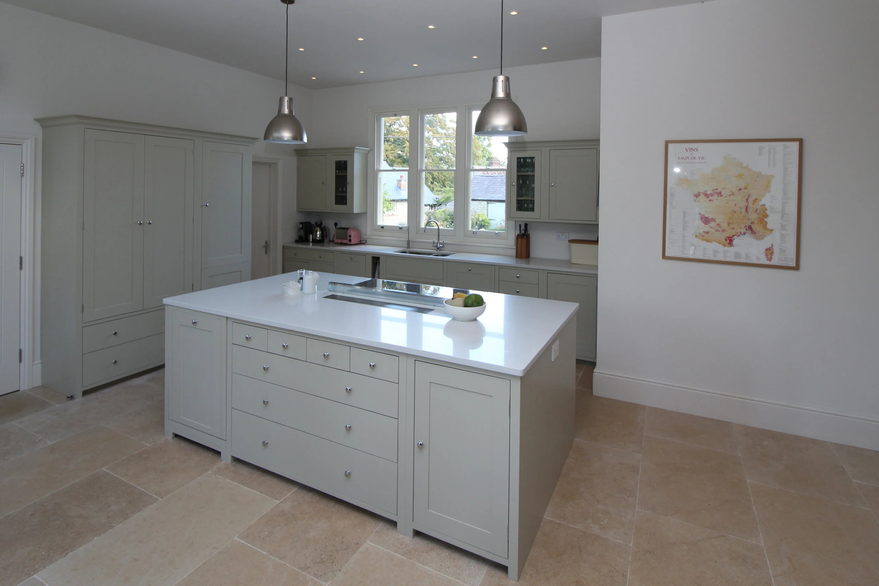
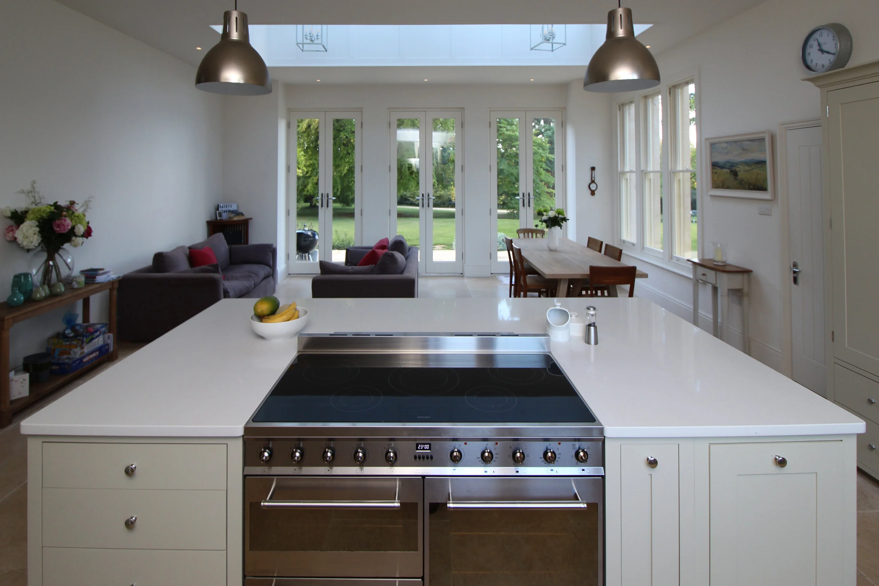
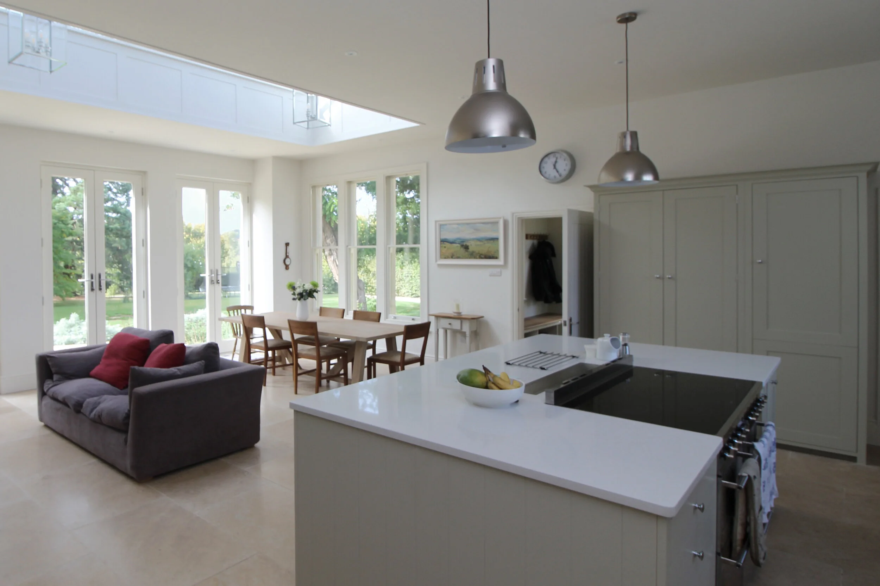
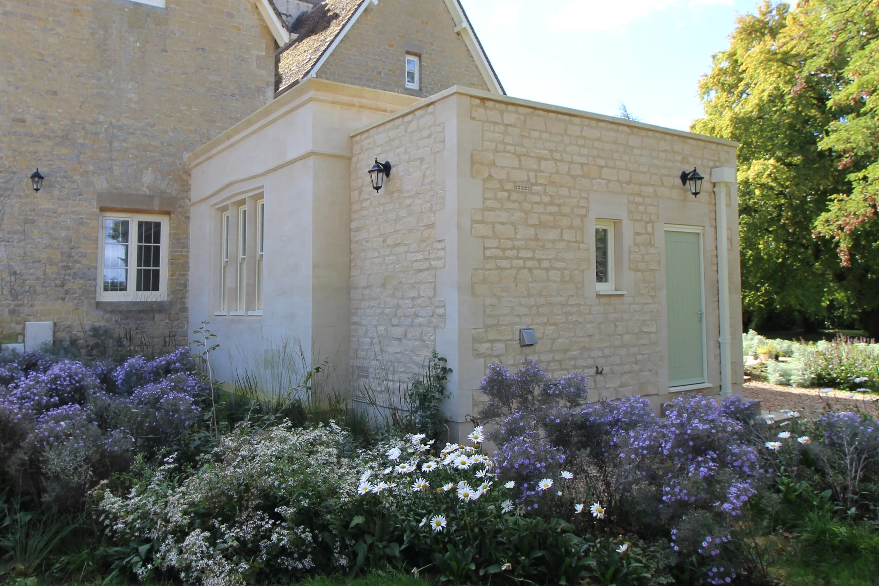
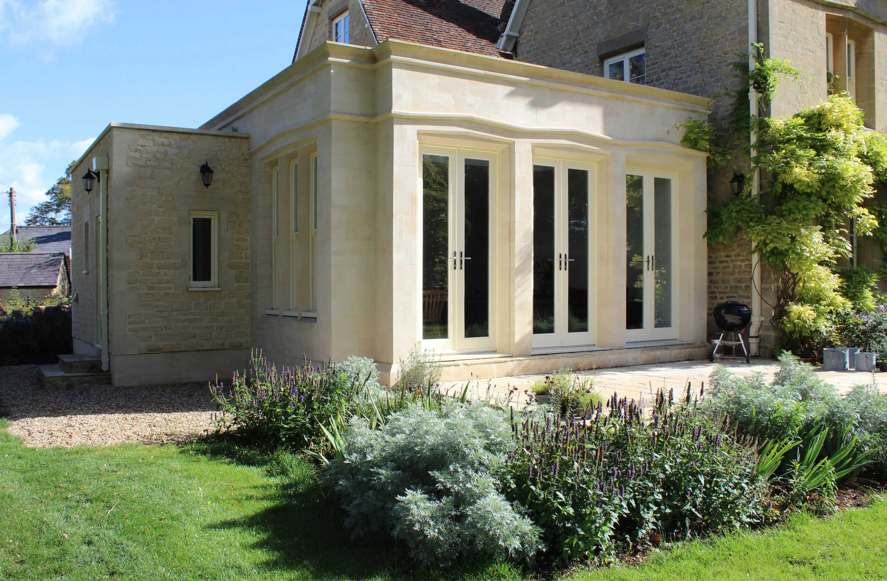

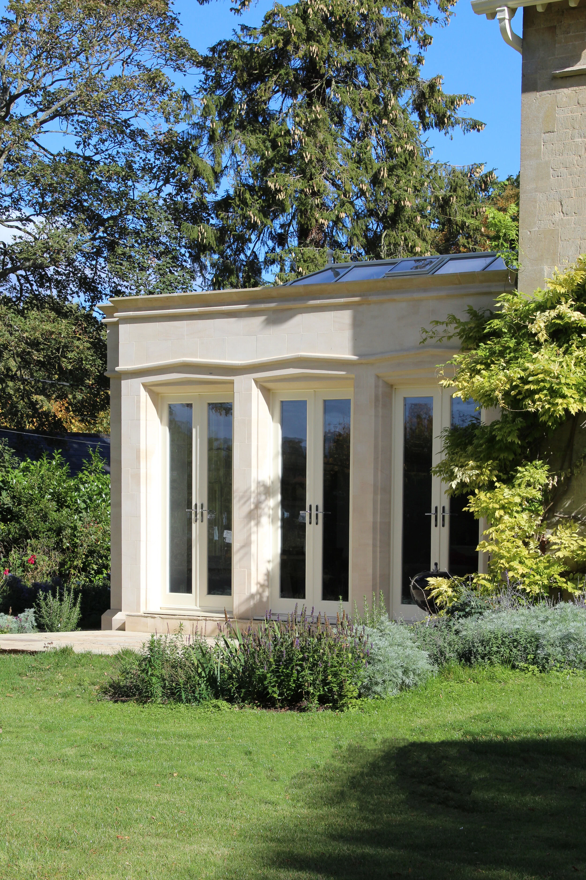
In partnership with Guy Piper Architects
