Woodstock, Oxfordshire
This large property underwent a comprehensive external and internal refurbishment designed to significantly improve both its appearance and performance.
Externally, we installed full insulation and applied a high-quality render system to the entire façade, bringing the building’s thermal performance fully up to current building regulation standards. As part of this upgrade, we replaced all existing windows with durable timber and aluminium composite units, enhancing both energy efficiency and the home’s aesthetic appeal.
Inside, the property was completely stripped back to its structural frame and extensively reconfigured to create a modern, spacious layout. Two major extensions were added: to the right side of the house, we constructed a new garage with an integrated gym and wine cooler on the ground floor, topped with a bedroom above. To the left, we built a large open-plan kitchen, dining, and lounge area with a master bedroom suite situated above.
The front façade was also extended forward to create a striking new double-height entrance hall, which dramatically improves the flow and sense of arrival within the home.
Throughout the interior, bespoke joinery was carefully designed, fabricated, and installed on site. This included custom-built bookcases, fitted wardrobes, a dedicated study, and tailor-made bathroom units, all crafted to seamlessly integrate with the new architectural layout and enhance the overall functionality of the space.
All works were carried out with careful attention to detail, ensuring structural integrity, compliance with regulations, and a high standard of finish throughout the project.
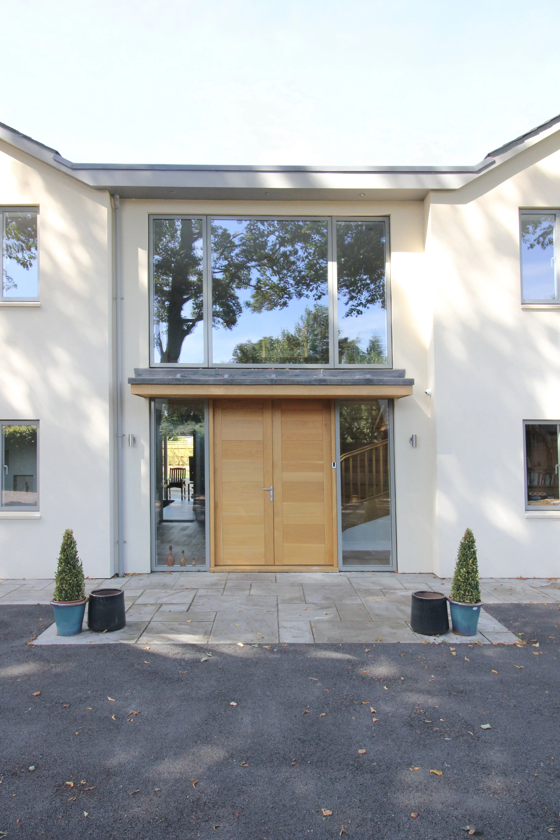

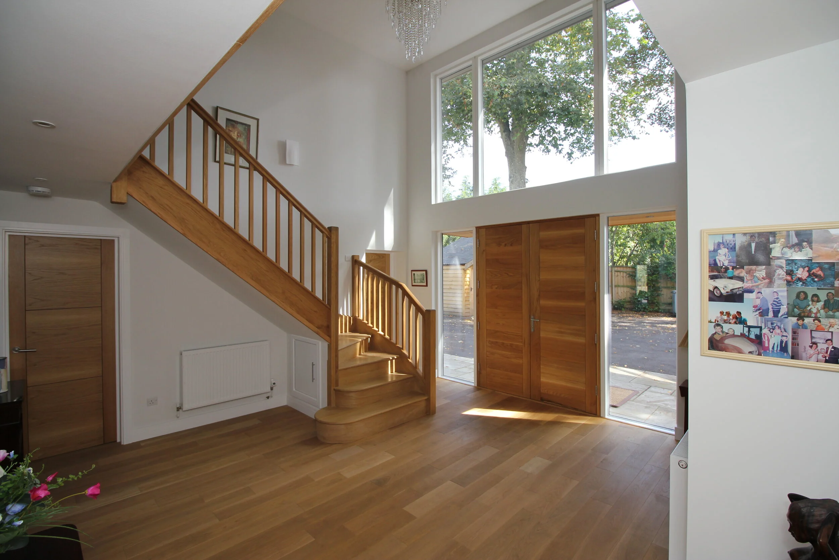
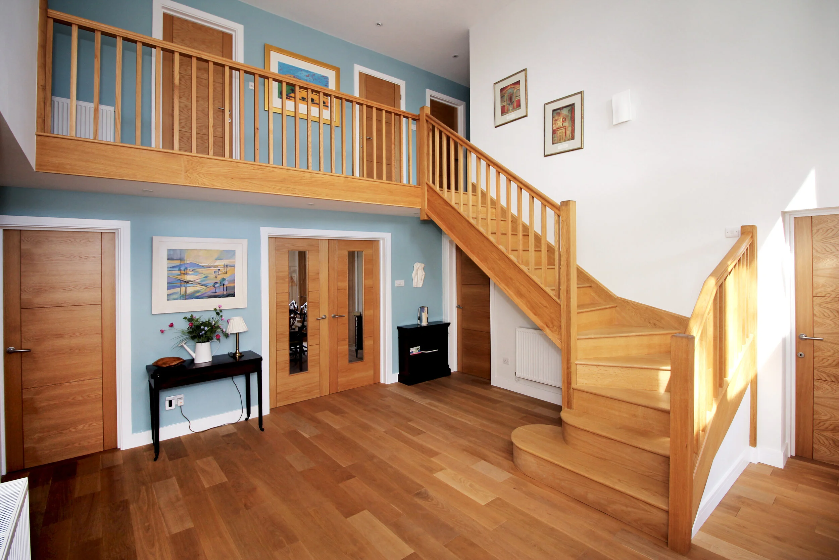
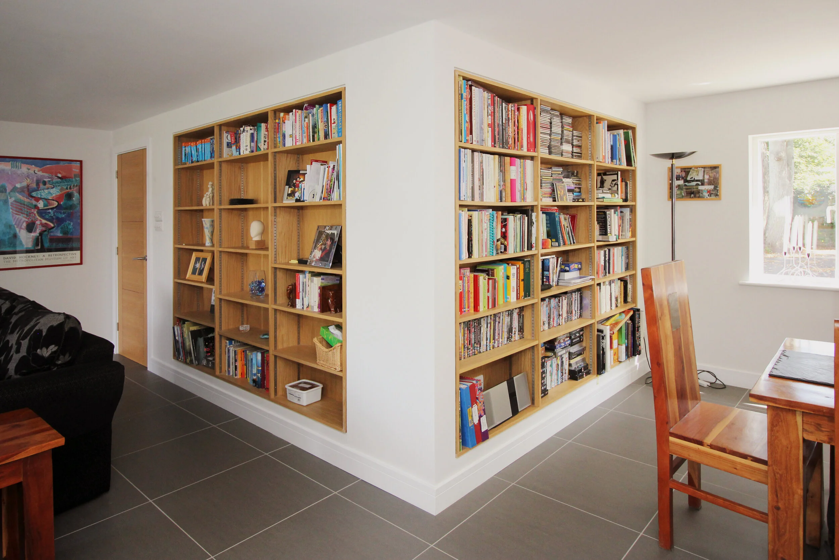
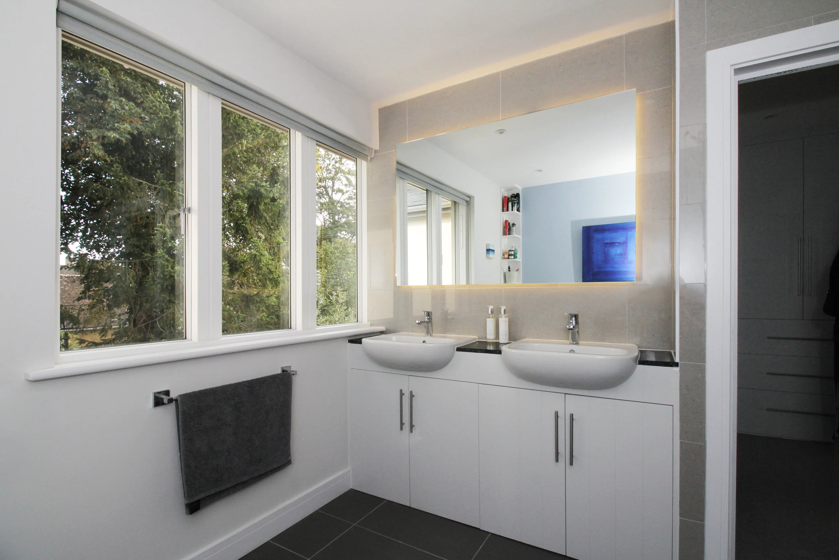
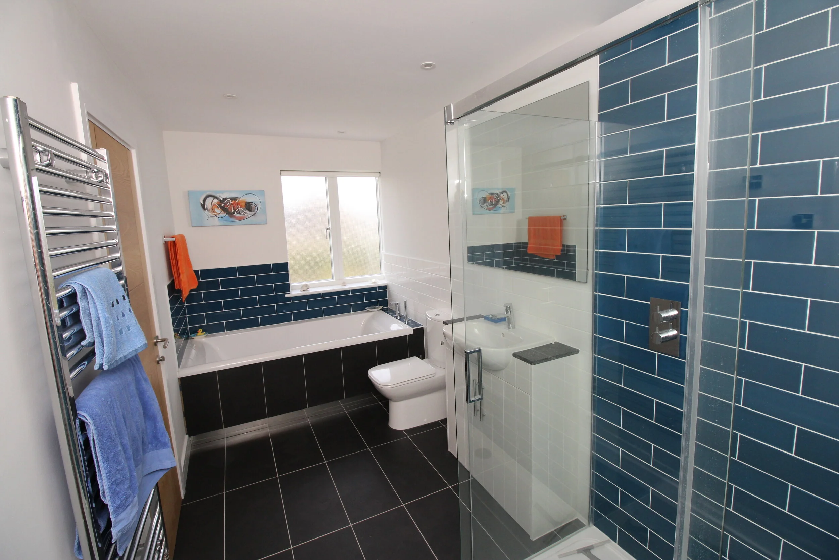
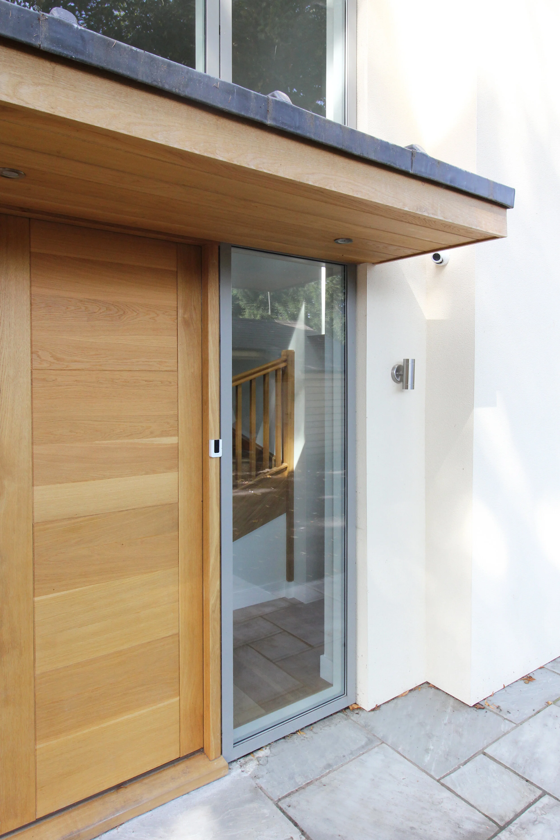
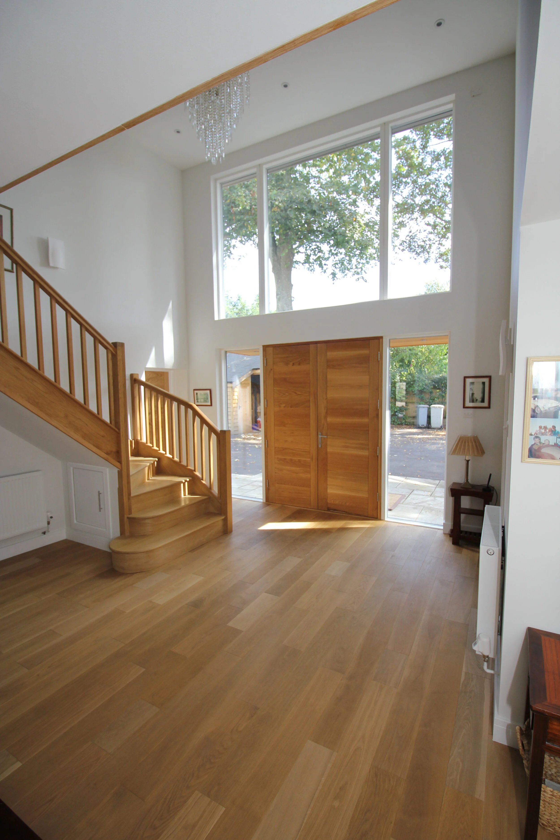
In partnership with Guy Piper Architects

